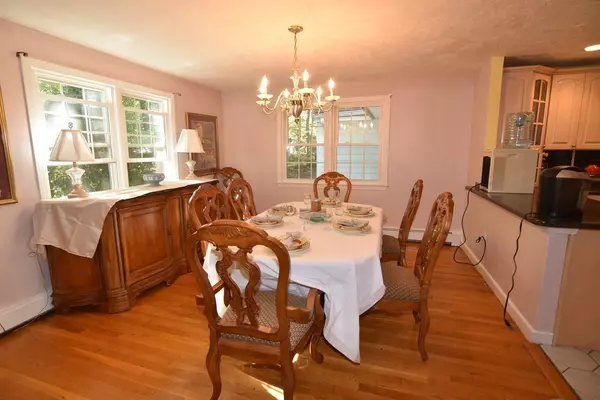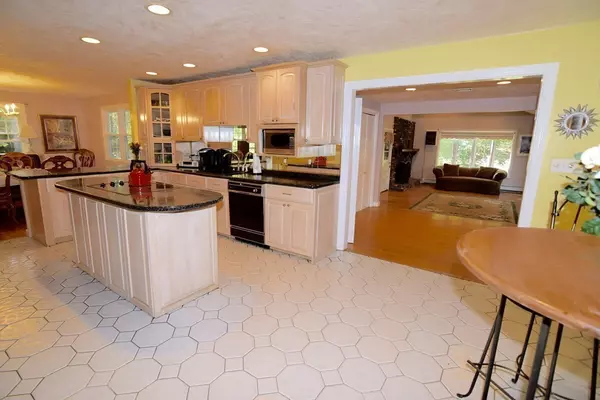$575,000
$639,000
10.0%For more information regarding the value of a property, please contact us for a free consultation.
4 Beds
3 Baths
3,906 SqFt
SOLD DATE : 09/27/2018
Key Details
Sold Price $575,000
Property Type Single Family Home
Sub Type Single Family Residence
Listing Status Sold
Purchase Type For Sale
Square Footage 3,906 sqft
Price per Sqft $147
Subdivision Algonquin Estates
MLS Listing ID 72245523
Sold Date 09/27/18
Style Raised Ranch
Bedrooms 4
Full Baths 3
HOA Y/N false
Year Built 1962
Annual Tax Amount $8,317
Tax Year 2017
Lot Size 0.700 Acres
Acres 0.7
Property Description
WOW! What a deal! NEW unbelievable price reduction, BELOW the assessed value, for a spectacular home in a premier location! Exceptional opportunity! Oversized raised ranch now available in the pristine Algonquin Estates! With approximately 3900 sq.ft of living area, this extravagant property offers 13 rooms, 4 bedrooms and 3 full baths. A sensationally large living room with marble fireplace, opens to the dining room and kitchen, with breakfast island and granite counters. The family room is complimented by a fireplace, cathedral ceilings, and a beautiful skylight. The master bedroom is also accented by cathedral ceilings and master bath. The bonus room leads to a deck and an enclosed 3 season porch provides views of a private wooded backyard. And thats not all… The lower level lends itself to endless possibilities with an open layout, bar, fireplace, and full bath! 2 car garage- Minutes to highways, University Station,and the RTE128 MBTA/Amtrak stop.
Location
State MA
County Norfolk
Zoning res
Direction Washington St. to Pecunit to Mohawk
Rooms
Family Room Skylight, Cathedral Ceiling(s), Flooring - Hardwood
Basement Full, Finished, Garage Access
Primary Bedroom Level First
Dining Room Flooring - Hardwood
Kitchen Flooring - Stone/Ceramic Tile, Dining Area, Countertops - Stone/Granite/Solid, Kitchen Island
Interior
Interior Features Bonus Room, Office, Exercise Room, Game Room, Great Room
Heating Baseboard, Oil
Cooling Central Air
Flooring Tile, Hardwood, Flooring - Hardwood
Fireplaces Number 3
Fireplaces Type Family Room, Living Room
Appliance Oven, Dishwasher, Disposal, Countertop Range, Oil Water Heater, Utility Connections for Electric Range, Utility Connections for Electric Oven, Utility Connections for Electric Dryer
Laundry First Floor
Exterior
Garage Spaces 2.0
Community Features Shopping, Golf, Medical Facility, Highway Access, Private School, Public School, T-Station, Sidewalks
Utilities Available for Electric Range, for Electric Oven, for Electric Dryer
Roof Type Shingle
Total Parking Spaces 6
Garage Yes
Building
Lot Description Wooded, Level
Foundation Concrete Perimeter
Sewer Public Sewer
Water Public
Architectural Style Raised Ranch
Schools
Elementary Schools Hansen
Middle Schools Galvin Middle
High Schools Canton H.S.
Others
Senior Community false
Read Less Info
Want to know what your home might be worth? Contact us for a FREE valuation!

Our team is ready to help you sell your home for the highest possible price ASAP
Bought with Giovanna Colabraro • Keller Williams Realty Boston South West






